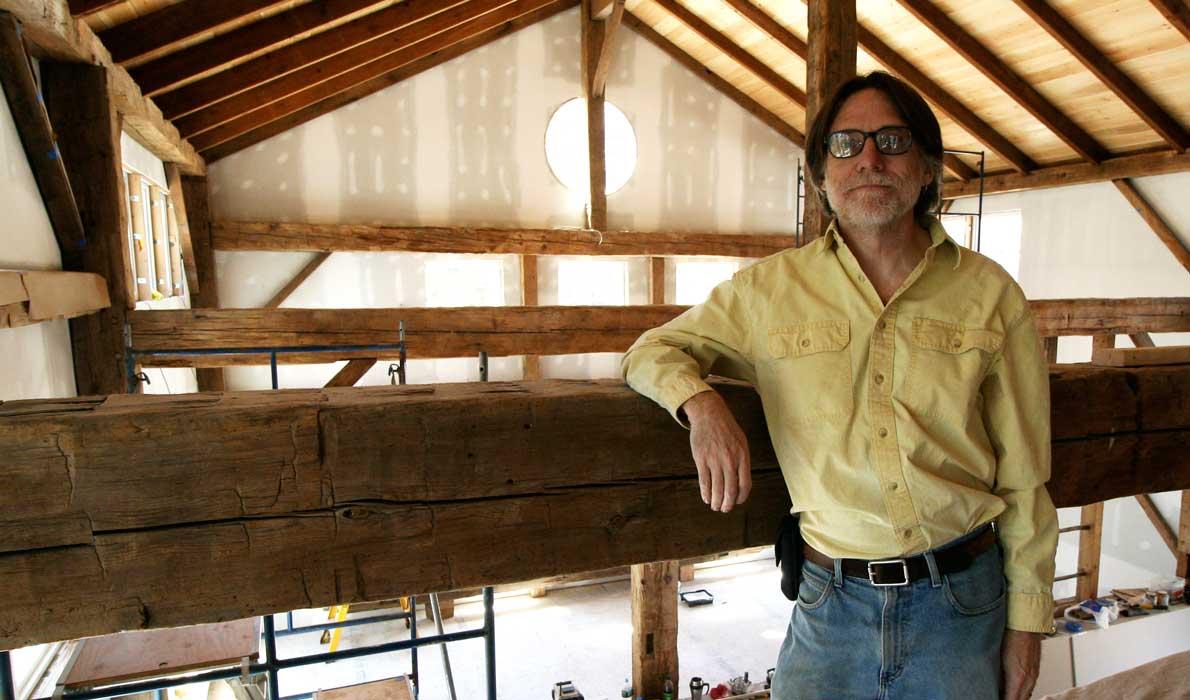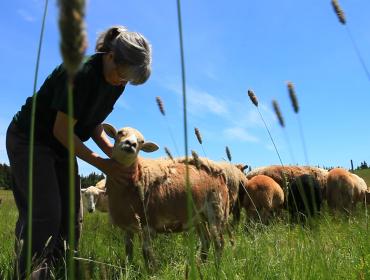Posted May 23, 2016
Last modified May 23, 2016

The interior features new and old wood.
“The great thing about something like this is that it solves any interior design issues, because it is the interior design,” said Tom Hitchins, the architect on the project. “The frame is the point.”
From the exterior, the house, located in Winter Harbor with a view of the water, is typical for a modern-day build—cedar shingle siding on two stories, metal roofs, near-symmetric grouping of four-pane, ocular, and clerestory windows around two sets of sliding French doors opposite each other.
Structural insulated panels—foam core sandwiched between two structural facings—form the shell. Insulating concrete forms—expanded polystyrene forms that interlock to provide insulating, stay-in-place formwork—were used to build the foundation walls, to be faced with granite blocks that meld into the natural granite of the landscape.
It’s all new and state-of-the-art, but head inside for the real cool factor—old barn timbers that are massive and full of character.
“You can see how the timbers were worked, the adze marks as they cut it out of the forest,” said Hitchins as he showed off pine posts and beams that are rough-hewn and rugged. “It’s beautiful wood. And it’s stood up all these years.”
Configured nearly to its original design, the frame yields a huge, open space up to the roof—a grand 23-feet, 8-inches above the floor at its ridge—throughout much of the house. A loft takes up part of that upper-story space: What would have been used for hay storage back in the day will now go for a bedroom, bathroom, and sitting space. A lovely detail is the original ladder—old rungs fit vertically between two posts. The centerpiece is the “swing beam,” an especially massive element that spans the width of the house and arches lengthwise along its top.
“It had to be strong, because there’s no center post, and you had to be able to drive your wagon into the barn and circle around under the hay loft without having to back out,” said Hitchins. “This would have been the core of the barn.”
BARN LIVING
The owners are summer residents. They didn’t want anything fancy in a house, just something simple, easy to take care of, and comfortable for summer visits. Excellent insulation and a hot-water heating system makes winter living possible down the road.
“They weren’t looking to make a huge design statement,” said Hitchins. But when the owners came across the idea of a barn interior, they were inspired.
“So they called me and said, ‘We’re going to get this barn frame. Would you like to build a house around it?’ I said, ‘Sure!’” Hitchins recalls with a laugh.
This particular barn was located in Ontario, Canada. It came courtesy of Dale Lehmer’s Antique Woods & Colonial Restorations in Gouverneur, N.Y. Lehmer sells antique lumber, the majority of which is reclaimed from barn structures that are 100 to 200 years old, according to his website. Many of those barn frames are in good enough shape to rebuild at other locations as barns or barn homes. Lehmer purchases and dismantles the barns, and other early structures—over 1,000 since he founded the business about 35 years ago.
“They’re priceless, in a way,” said Hitchins. “They’re part of our history, and they’re beautiful in and of themselves.”

The interior features new and old wood.
In Winter Harbor, Lehmer arrived with the timbers by flatbed and reassembled the frame. Hancock Homes built the shell—a work of artistry to make it straight and true, considering the frame is old and “lumpy,” as Hitchins says.
Addison-based custom builder Stephen Oliver is the interior contractor. Recently, the Cirone & Cirone Drywall and Paint crew was at work on a couple of scaffolds in the spacious, light-filled living room. Tim Cirone shows me a sampling of the small metal tags, each inscribed with numbers and letters, that Lehmer used to mark each timber before dissembling the structure, so the structure could be reassembled exactly. Lehmer also photographed the structure and created scaled drawings, before taking it down.
“It’s just like a puzzle when they put it back together,” said Cirone.
Unlike a conventional home, where large rectangular drywall goes onto studs, this house offsets the drywall behind the timbers. It meant cutting the drywall into pieces that conform with the original dimensions between the timbers. Oliver routed the back of the beams an inch in so the panels snugly tuck behind.
“There’s a lot of cutting,” said Cirone. “It’s always a slow process when you’re working around post and beam. The best thing is to take your time with it.”
There were other challenges to the project, said Hitchins.
“You have to figure out the structural strength of the barn,” he said. “It is old, and you want to make sure it will do what we need it to do. I made certain hidden adjustments—like bracing, or shortening up a span slightly, or adding a hidden spline—that make up for certain deficits in the structure. You can’t see them. And in some places, the shell is self-supporting, which takes some of the load off the frame itself.”
Hitchins says the project called for an unparalleled team effort by all the contractors.
“They’ve all been working very closely with this structure and coming up with creative solutions,” he said. “You don’t get a project like this every day.”
Contributed by



